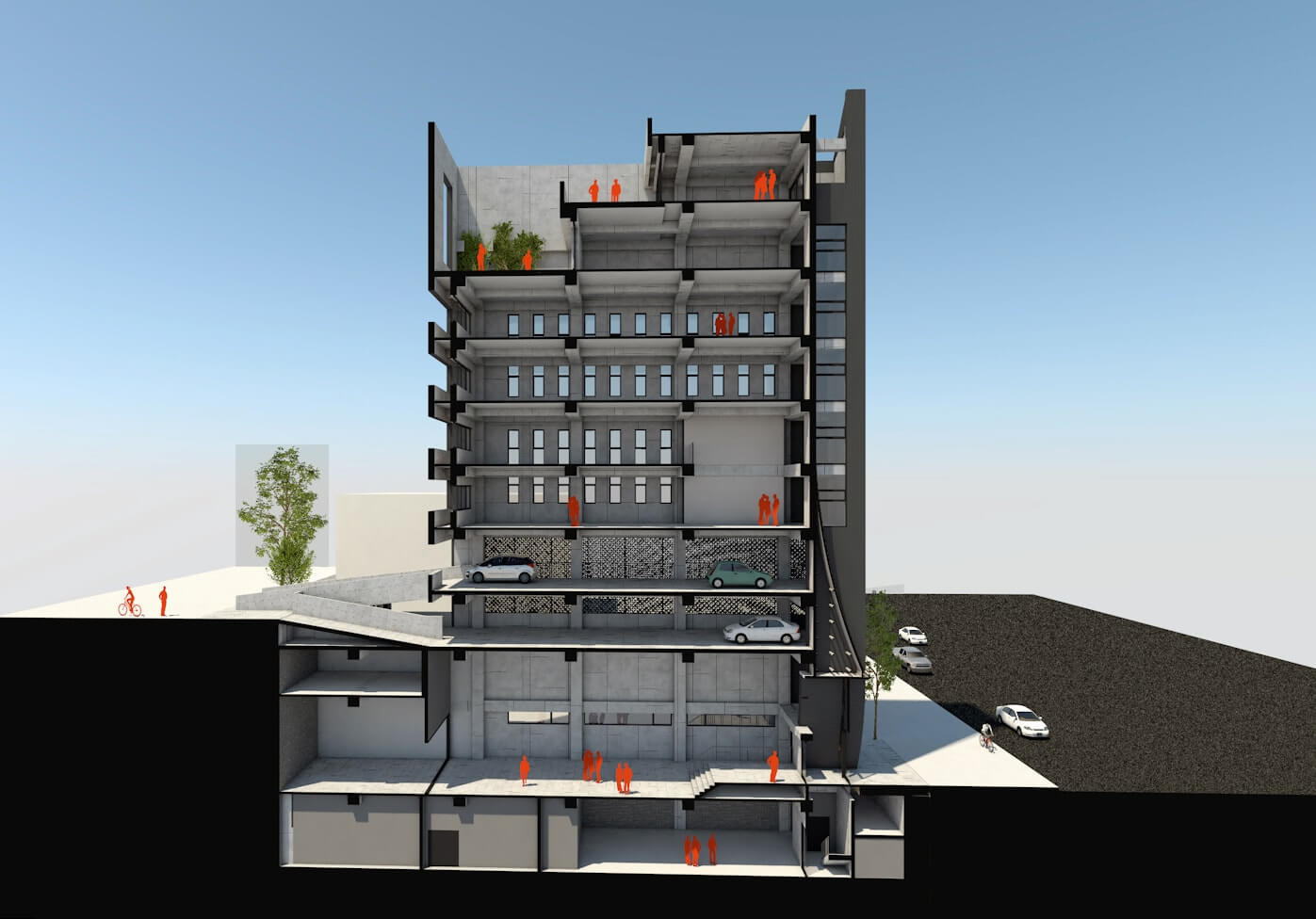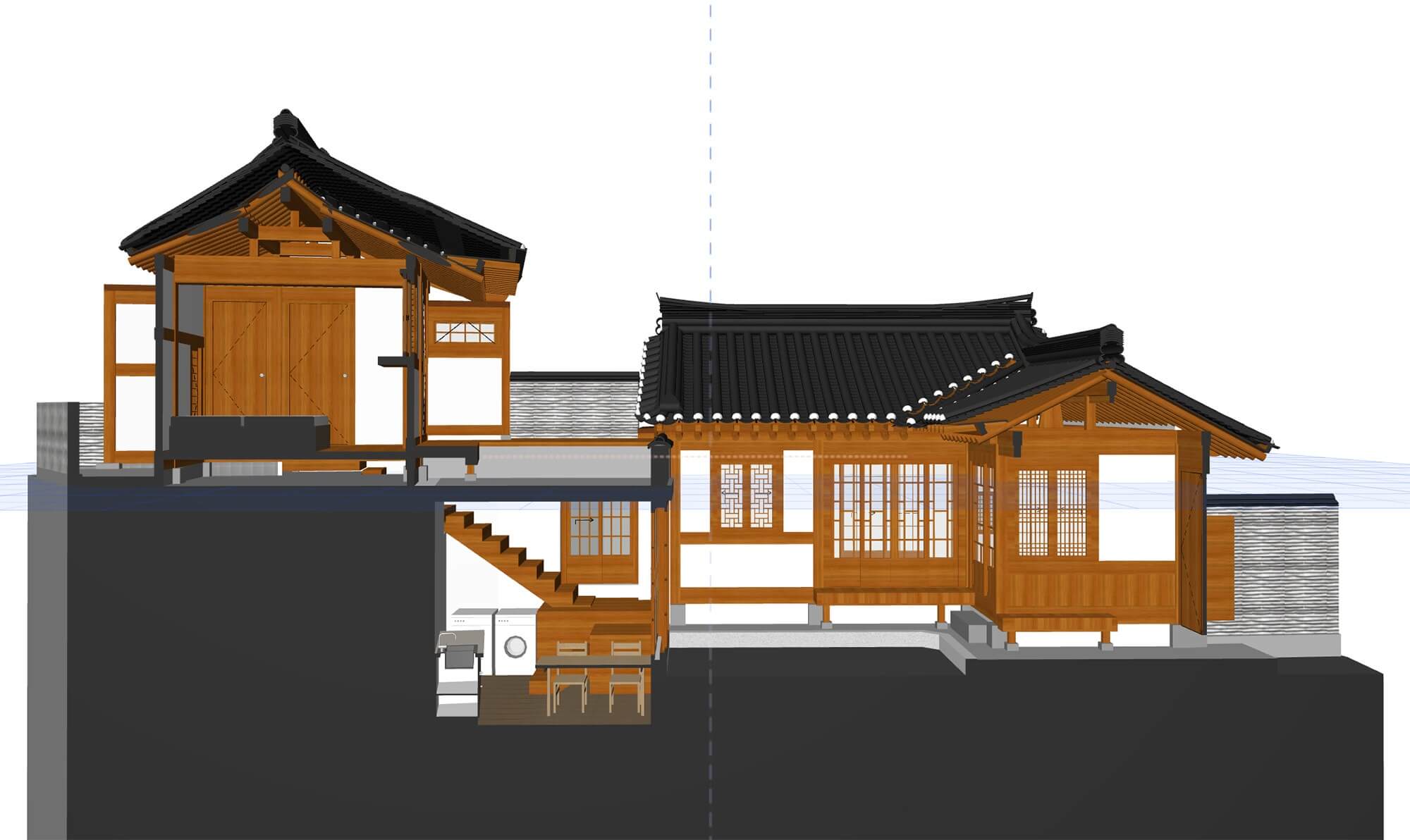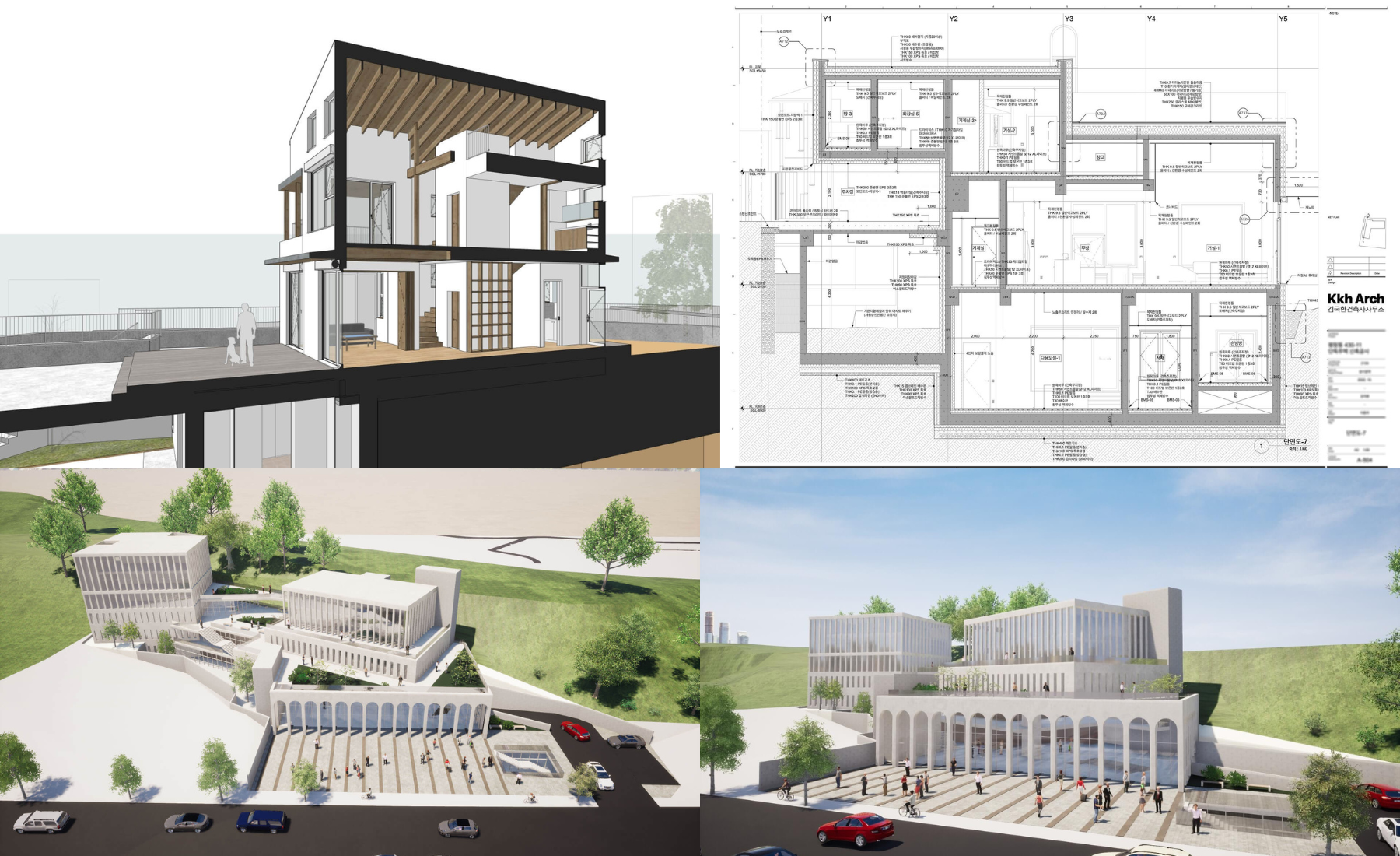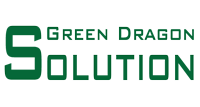[Archicad case study] KKH Architects’ Project to Create Innovative and Sustainable Buildings with Archicad in South Korea
With a passion for sustainable and traditional designs, KKH Architects in South Korea chose the BIM solution Archicad from Graphisoft.
Archicad not only helps the company model complex structures such as traditional Hanok houses, but also supports the design, documentation and rendering process. Let’s explore with GreenDS how Archicad has helped KKH Architects save time and improve their work efficiency.
About KKH Architects
KKH Architects, founded by Kim Kook Hwan in 2018, is a leading architectural firm in Seoul, Korea specializing in the design of traditional residential buildings, passive houses and public projects such as libraries, museums and community living facilities. Known for their passion for traditional design and passive housing, KKH Architects has chosen Graphisoft’s Archicad as the main tool to develop their projects.

Mr. Kim Kook Hwan, founder of KKH Architects, shared that Archicad is like MacGyver’s Swiss Army knife, which can be flexibly used for many different purposes. If you use it effectively, this is a tool that helps you complete everything you need with just one tool.
Project information
Firm Name: KKH Architects, South Korea.
Project Type: Traditional houses, Passive family houses, Mixed-use.
Software used: Graphisoft Archicad, Graphisoft BIMx.
Using Archicad to Design Traditional Houses
Known for their use of passive principles to keep warm in winter and cool in summer, the traditional Korean Hanok house is an early example of sustainable design for a changing climate.

By using the orientation and layout of the house to ensure cross ventilation or protection from the wind, these houses also use sustainable building materials such as earth, wood and stone. Hanok structures include many curved components and require 3D modeling to be clear, which means that even a small change can result in a large amount of redrawing work.

When KKH Architects began using Archicad to design their Hanok houses, the software helped them accurately simulate the entire wooden structure, saving time and reducing the complexity of editing drawings. In addition, Archicad not only helps model complex designs but also supports the process of creating documents and publishing drawings.
Archicad’s Flexible Design Capabilities
KKH Architects uses Archicad for a variety of purposes including modelling, rendering, presentation and documentation. The switch to Archicad has saved the firm significant time in redrawing and testing different design options.

Furthermore, the ability to export data directly from Archicad to formats such as DWG allows KKH to easily provide model data to external consultants in the format they desire. The combination of Archicad and Twinmotion also helps KKH Architects create rendering videos quickly and easily, supporting clients and planning agencies in the decision-making process.
See more: ARCHICAD Export to DWG/DXF

For more information, please contact:
- Hotline: +84 903 877 966
- Email: info@greends.com.vn
- Website: greends.com.vn
