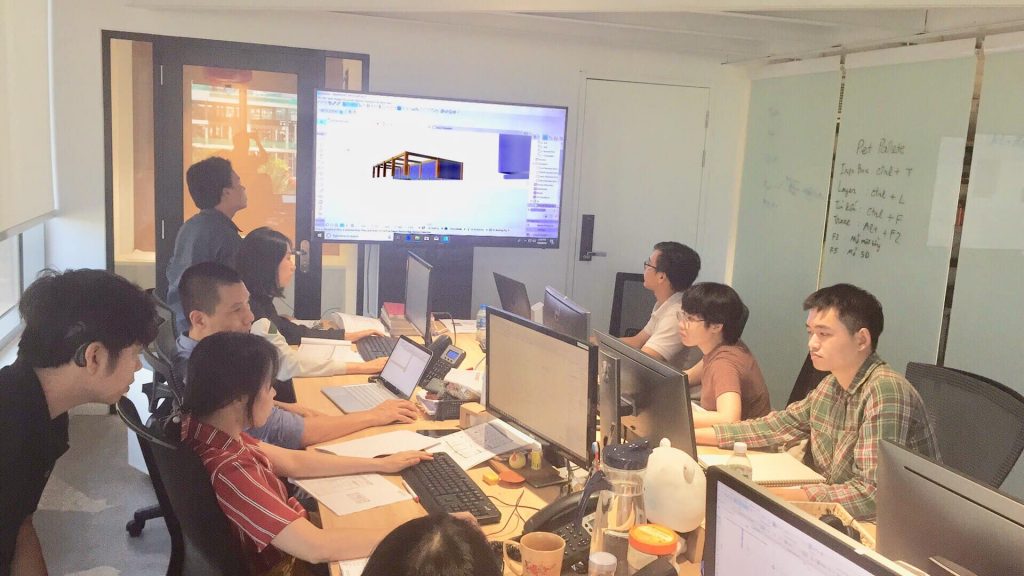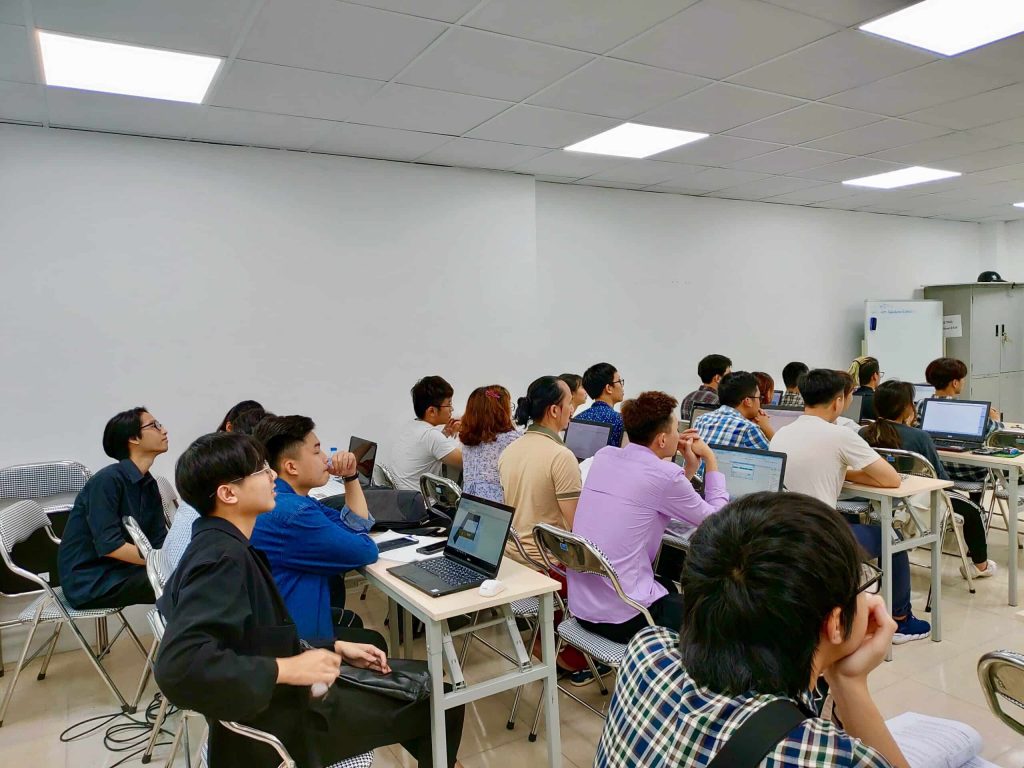TRAINING FOR COMPANY INCLUDED:
Architecture design
Interior design
Architecture shopdrawing
Structure shopdrawing
MEP shopdrawing
BASIC TRAINING
Lesson 1:
1.1 Introduce about BIM, ARCHICAD interface
1.2 Open – Create new file
1.3 Setting Levels
Lesson 2:
2.1 Create and Edit Levels
2.2 Grid – Grid System
2.3 Create and Edit Wall
2.4 Composite Objects
Lesson 3:
3.1 Doors
3.2 Window
3.3 Objects
Lesson 4:
4.1 Slab
4.2 Beam – Column
4.3 Complex Profiles
Lesson 5:
5.1 Roof
5.2 Curtain Walls
5.3 Stair
Lesson 6:
6.1 Views
6.2 Dim
6.3 Elevation, Section
6.4 3D Views
6.5 Call-out Views
Lesson 7:
7.1 Text – Tags
7.2 Detail Views
7.3 Drafting Views
7.4 Schedule
Lesson 8:
8.1 Project Navigator
8.2 Drawing Sheets
8.3 Title Blocks
8.4 Pen Set
8.5 Layer Combination, Model View Option
Lesson 9:
9.1 Renderings
9.2 Walk-through
9.3 BIMx
Lesson 10:
Q&A






