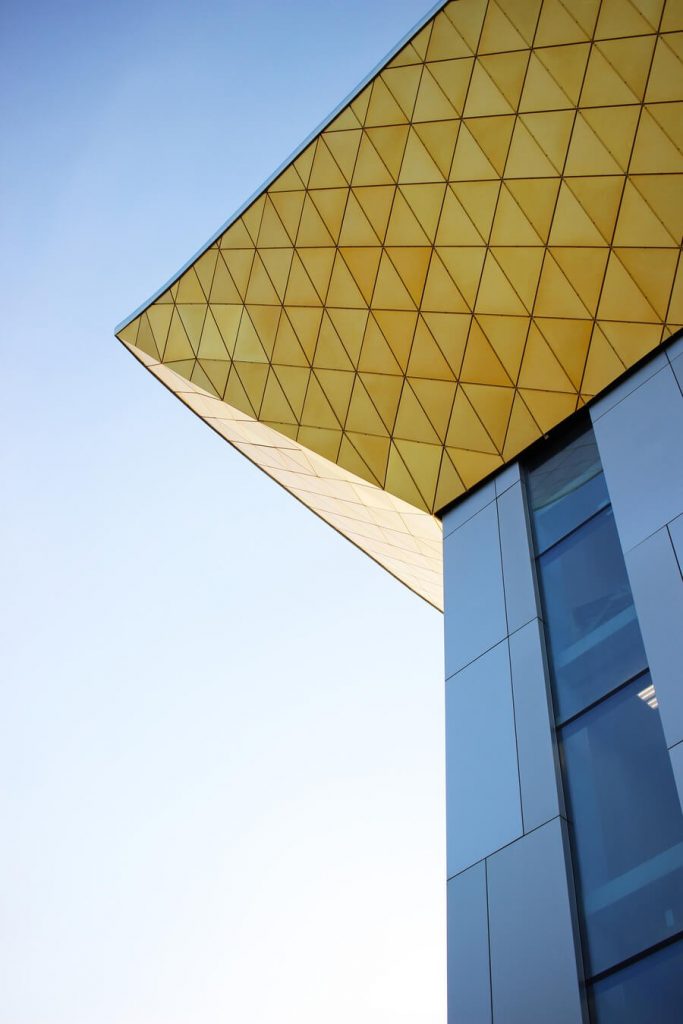Month / October 2019
-
Case Study ARCHICAD: CLV House in Wallis
Article source: Alp’Architecture Sàrl The project is tightly bound to the few liberties left by the plot on which it is located. The north exposition and the numerous constructions in the surrounding…
-
ARCHICAD Case study: Dual Modern House
HOUSES · KENSINGTON, UNITED STATES Architect: KUBE architecture Area: 1200.0 ft2 Project year: 2019 Photographer: Anice Hoachlander, Julia Heine Manufactures: Flos, Graphisoft, Lacava, Stone Source, Mosaic Tile, Adobe, Design Within Reach, Trimble Text description provided by the architects. This renovation…
Loading posts...
Recent Posts
- [Customer Success Story] The EGM Vietnam Footwear Factory with Archicad
- SEMINAR – DIGITALIZATION IN PROJECT MANAGEMENT WITH CATENDA CDE
- Recap of the GEO5 Workshop at Ho Chi Minh City Open University: Reinforcing the Value of Geotechnical Technology
- The Lasting Impact of the “Seminar: Archicad 28 – Elevate Design, Shape the Future”
- GreenDS Proudly Participates in the Graduation Ceremony for the First Architecture Cohort at University of Transport and Communications, HCMC

