Case Study ARCHICAD: CLV House in Wallis
Article source: Alp’Architecture Sàrl
The project is tightly bound to the few liberties left by the plot on which it is located. The north exposition and the numerous constructions in the surrounding area required an important work in order to settle the access, the relations to the site and the landscape as well as the spaces placement and the natural light input.
The house takes advantage of the natural slope to connect its ground floor and upper floor to the garden and is shaped with light bevels in order to frame stunning views on the villages and nature of the valley of Bagnes.
- Architects: Alp’Architecture Sàrl
- Project: CLV House
- Location: Bruson, Wallis, Switzerland
- Photography: Christophe Voisin
- Software used: ArchiCAD, Twinmotion
- Clients: Cédric and Marie-Luce Clavière
- Engineering: Philippe Bruchez Ingénieur, Fully
- Lead Architects: Sacha Martin – Laurent Berset – Mathieu Bruchez
- Gross Built Area: 295 m2
- Completion Year: 2019
The basement hosts a detachable studio and the rooms are all located on the ground floor. All the common spaces are grouped in the upper floor around a bright, luminous and cozy loggia that creates a link between the living room and the dining area. This loggia is also connected to the garden located on the lower floor. The living room benefits a generous corner window with an integrated bench allowing to sit in its frame and enjoy the view.
The facades reinterpret the local characteristics of this preserved area (pitched roof, wood cladding, roof overhangs…) combined with a contemporary touch playing with asymmetries and offsets.
Image Courtesy © Christophe Voisin
Source: 10.aeccafe
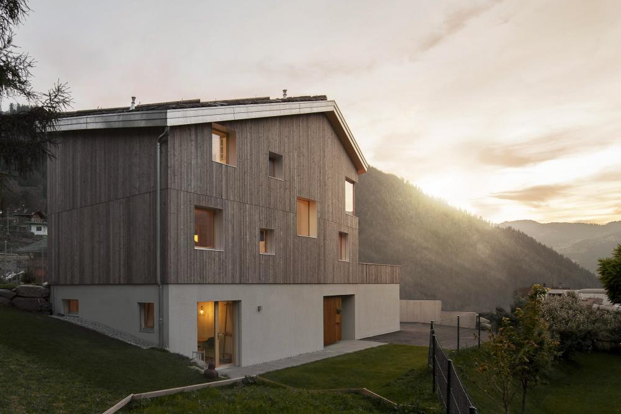
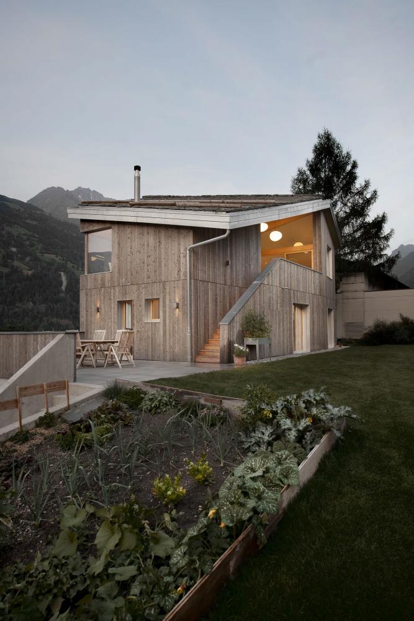
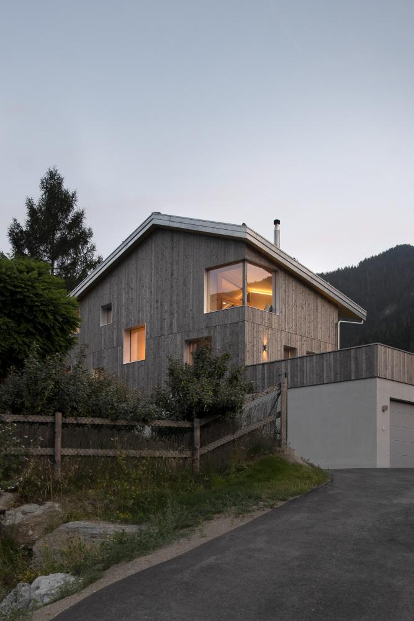
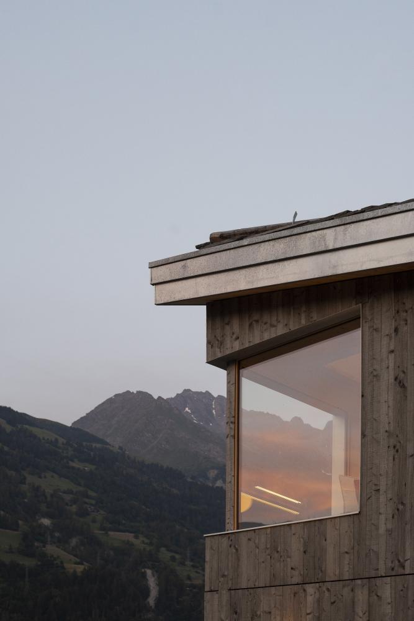
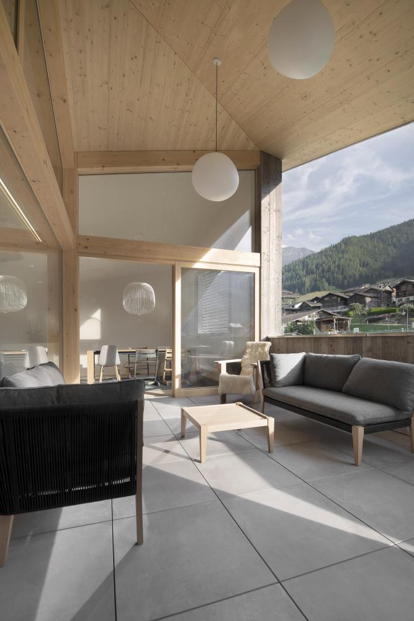
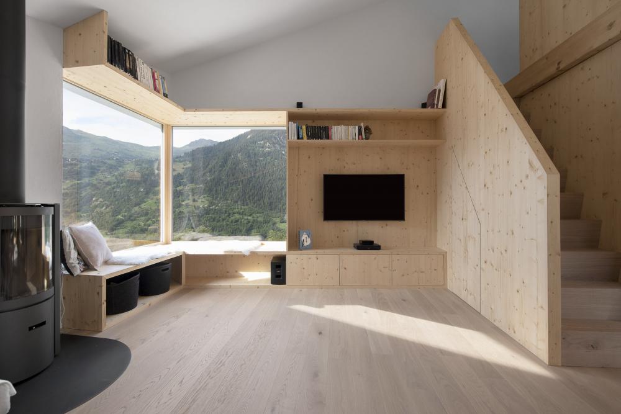
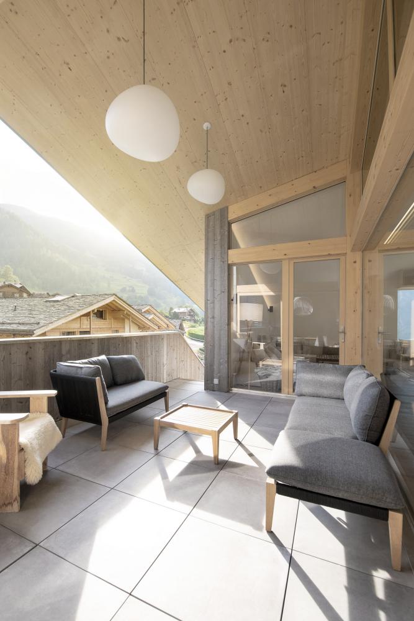
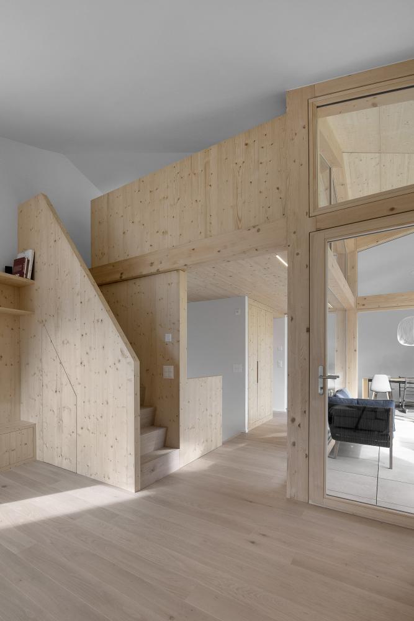
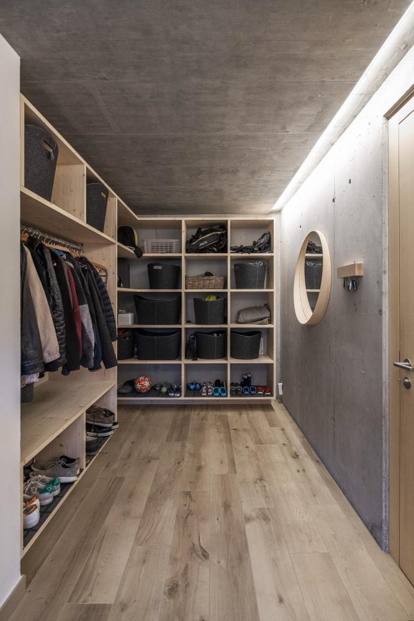
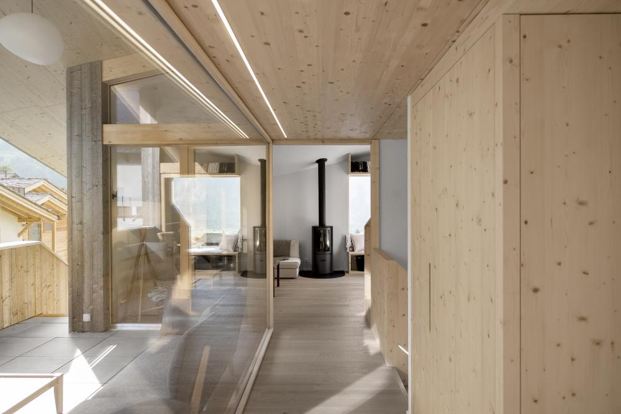
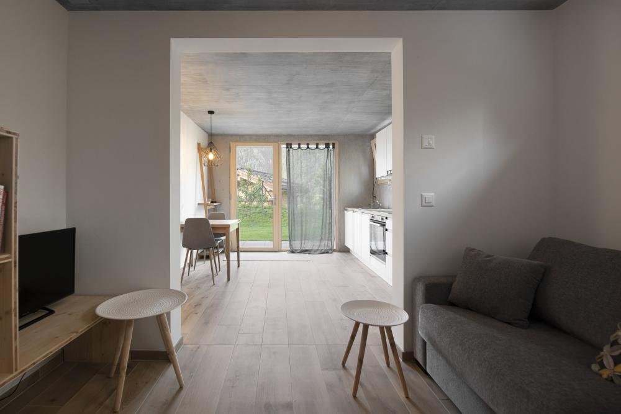
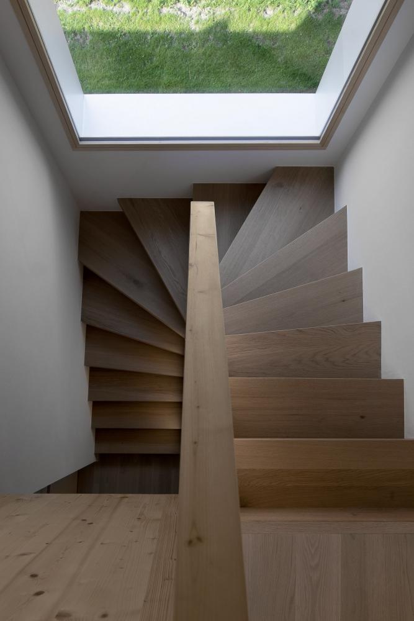
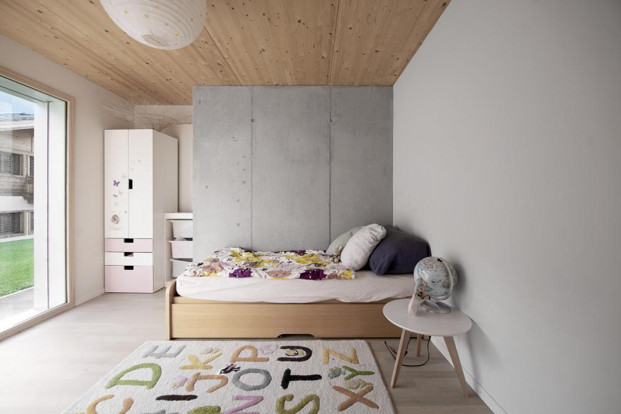
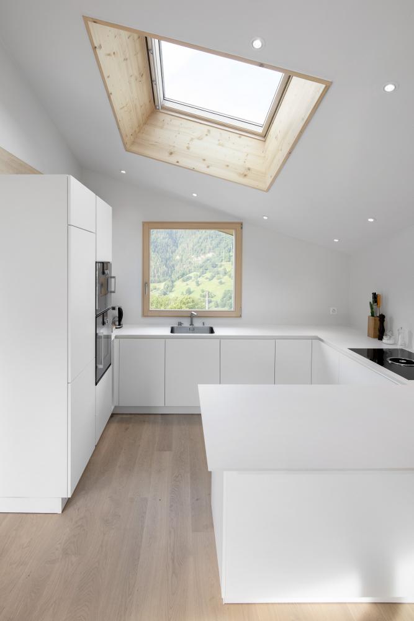
Image Courtesy © Christophe Voisin
