[Archicad case study] THE FUTURE AFRICA CAMPUS PROJECT OF EARTHWORLD ARCHITECTS IN SOUTH AFRICA
In a continent with great cultural and research diversity, the migration of African scientists has left them isolated. This project aims to change that and promote friendship and cooperation.
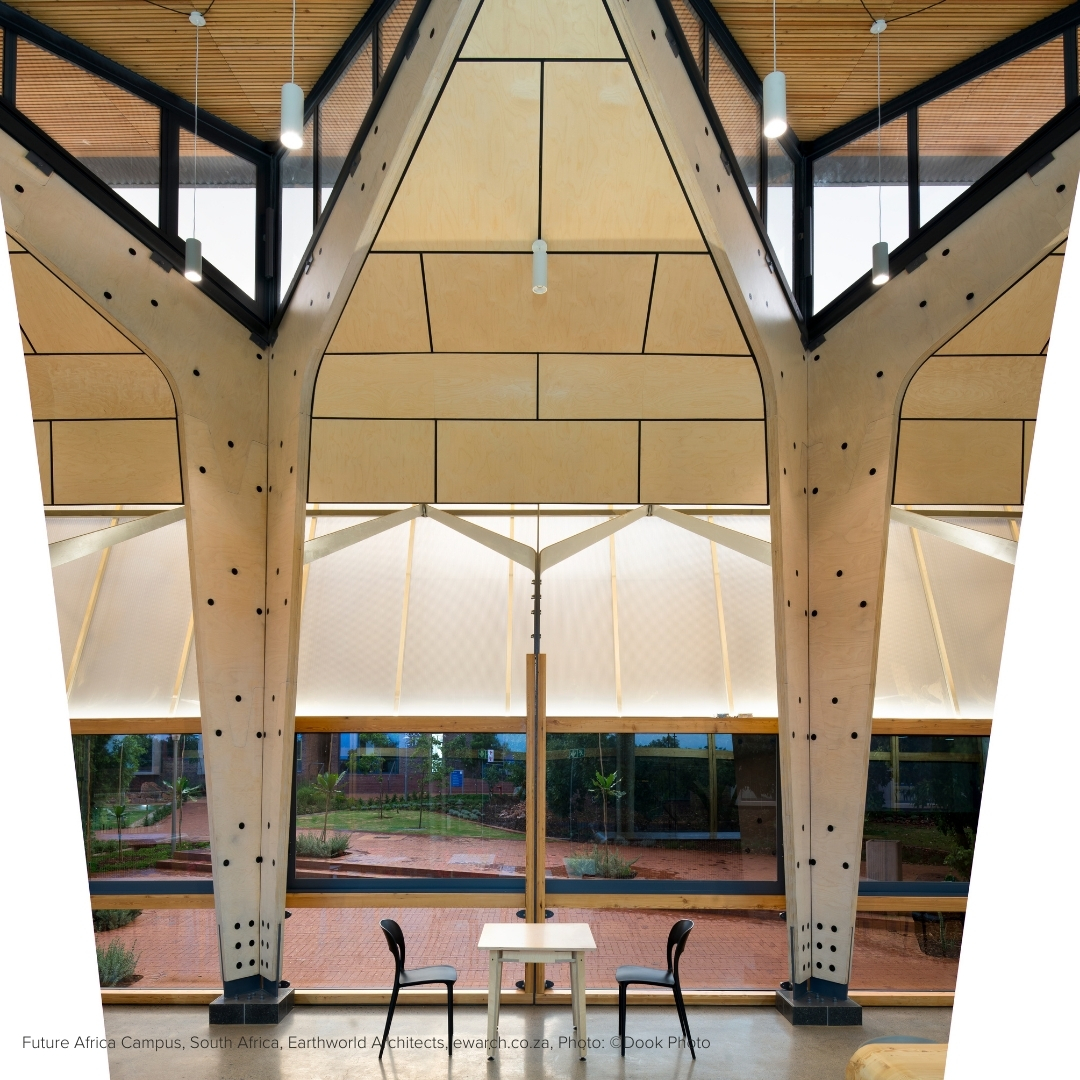
The project request called for an integrated living, working environment for postdoctoral fellows from all cultural backgrounds and backgrounds, with a design that facilitates and enhances interdisciplinary research. Next, let’s explore this project with GreenDS.
Information about the Future Africa Campus project
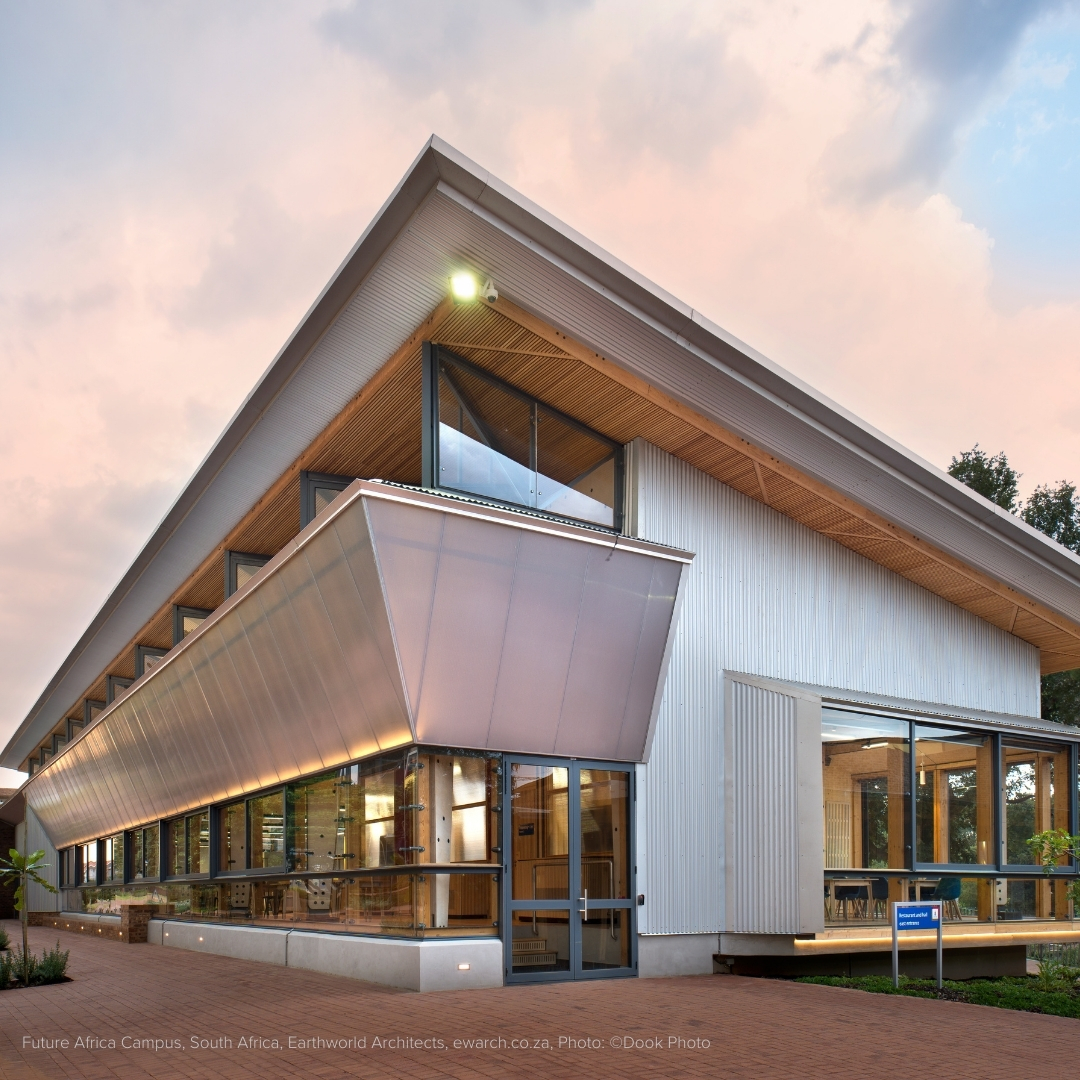
Project Name: Future Africa Innovation Campus – Dining Hall
Project Location: South Africa
Firm Name: Earthworld Architects
Project Type: Education
Completion Date: 2018
Software used: Graphisoft Archicad, Graphisoft BIMcloud, Graphisoft BIMx
Some information about Earthworld Architects Company
Founded by André Eksteen and Braam de Villiers in 2000, Earthworld Architects & Interiors aims to push the boundaries of creativity while maintaining a strong focus on sustainability. The core philosophy of our commercial, institutional and residential project design practices is to seek opportunities to use the design and construction process as a catalyst for positive change in South Africa.
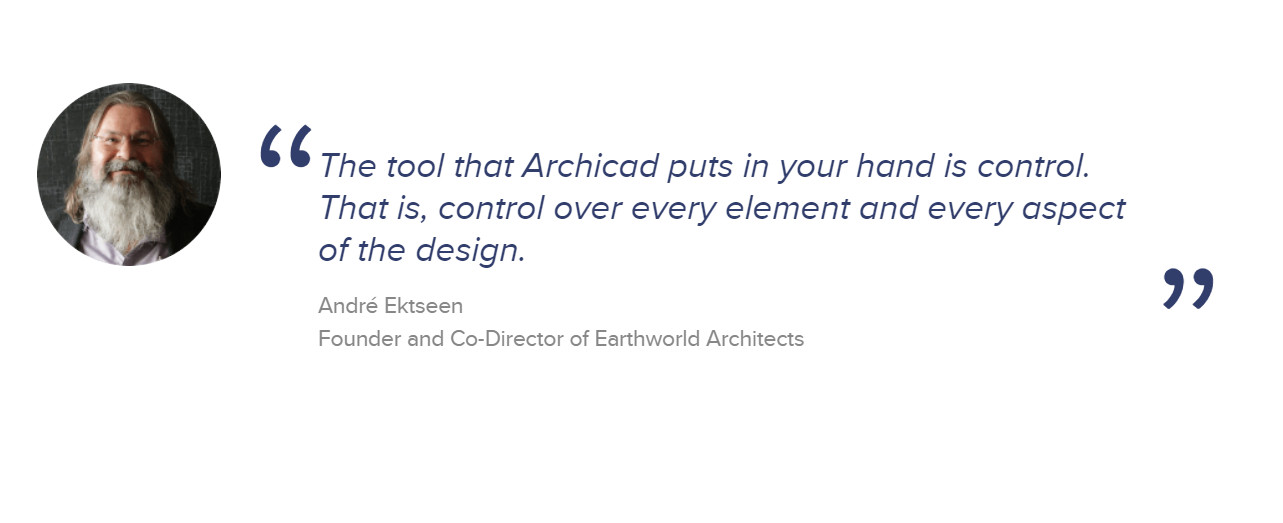
Headquartered in Pretoria and an Archicad user since 2010, Earthworld uses Archicad throughout its architectural and interior design practice, from initial design concepts to presentations and direction Initial guide to Building Information Modeling.
A Pioneer Project of Earthworld – Future Africa Campus
At the University of Pretoria, Future Africa Campus has an inspiring new dining hall, designed by Earthworld. This wooden building is a testament to our commitment to promoting discussion, collaboration and scientific development in the context of interdisciplinary research and science in Africa.
Earthworld created an organic wood building made up of visible details and small components that fit together to create a space that is sculptural, contextual and sustainable .
Precise manufacturing thanks to digital tools
One of the first large timber buildings in South Africa, the cafeteria was meticulously designed for off-site production. This allows the various production and assembly stages to take place in parallel, ensuring efficiency and precision.
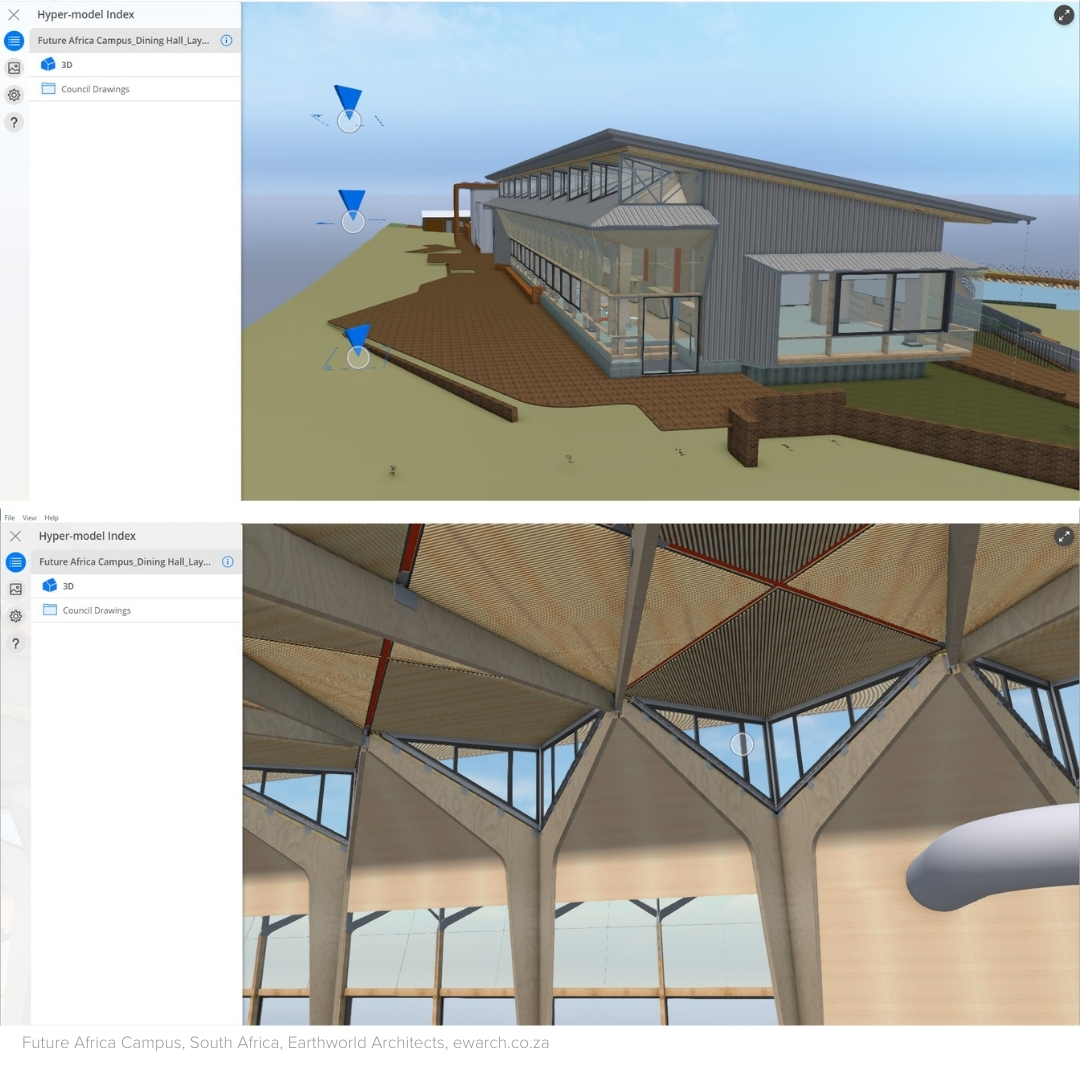
Earthworld uses digital integration with tools like Archicad to achieve high precision in manufacturing. The steel and wood components are placed on a concrete slab, pre-machined using CNC bending, cutting and milling machines. A large part of the building uses 30mm thick birch plywood, pre-cut in the factory and assembled on site like a puzzle.
A space built by hand
One of the notable aspects of this project is the hand assembly. Earthworld’s philosophy of ‘democratic industrialization’ allows for the participation of small builders and unskilled workers in large construction projects.
The entire building was constructed by a team of just eight workers, some of whom did not have much previous construction experience. Components are transported to the construction site by simple vehicles such as pickup trucks or cars with trailers.
The Power of Technology
The power of Archicad and BIMx is key in bridging the gap between architects and construction engineers. Using 3D design on an iPad, the team can instantly visualize the building, understanding how each piece fits into the project.
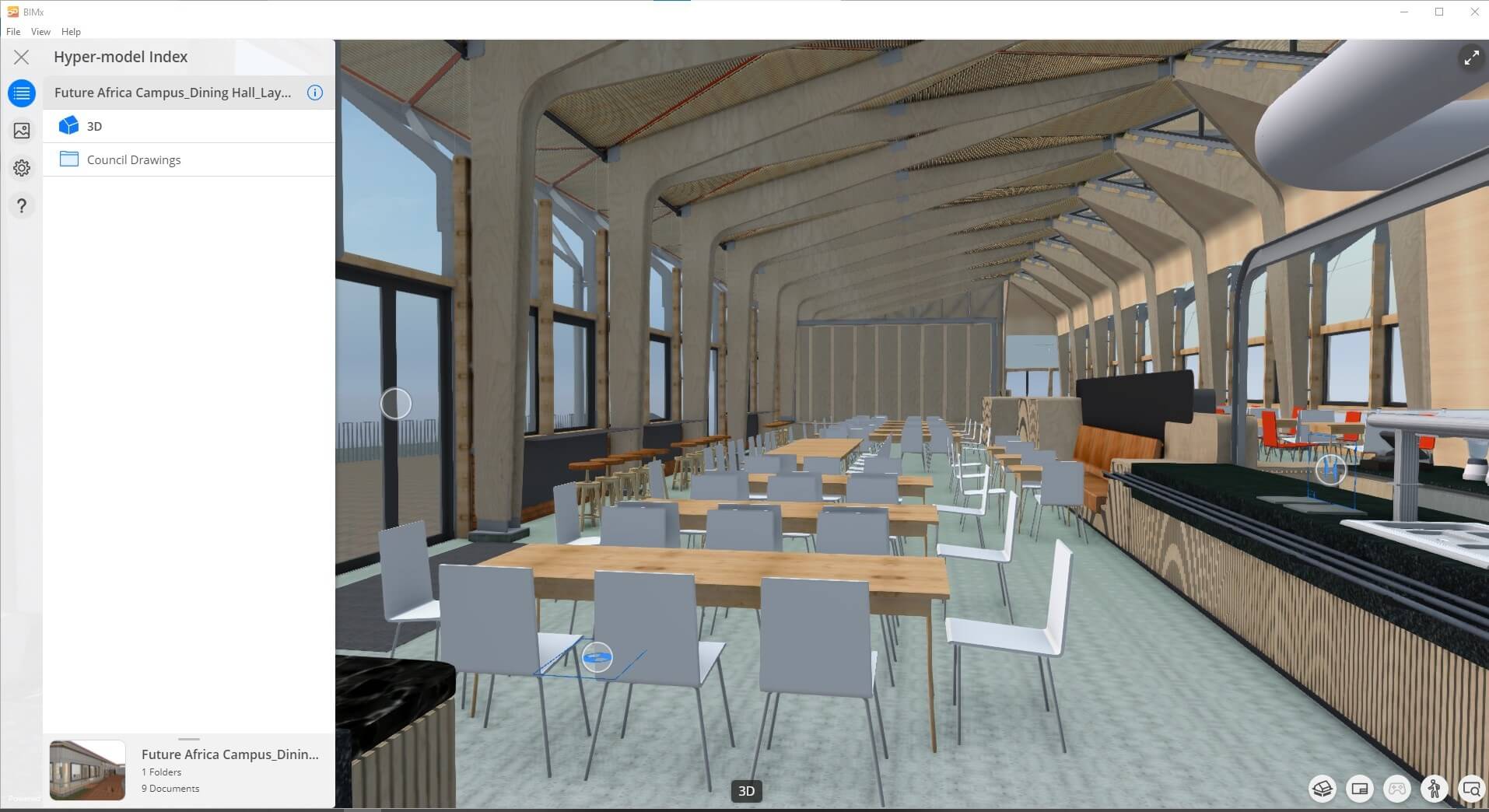
This digital integration ensures that every component is designed, drawn, modeled, presented and communicated in the building information model.
Success Through Cooperation
The success of this project is based on the seamless digital integration between design, manufacturing and assembly. Archicad plays an extremely important role in converting digital drawings into manufacturing information quickly and easily. Models made directly from Archicad provide structural engineers with precise details for all joints, an important factor when working with large timber.
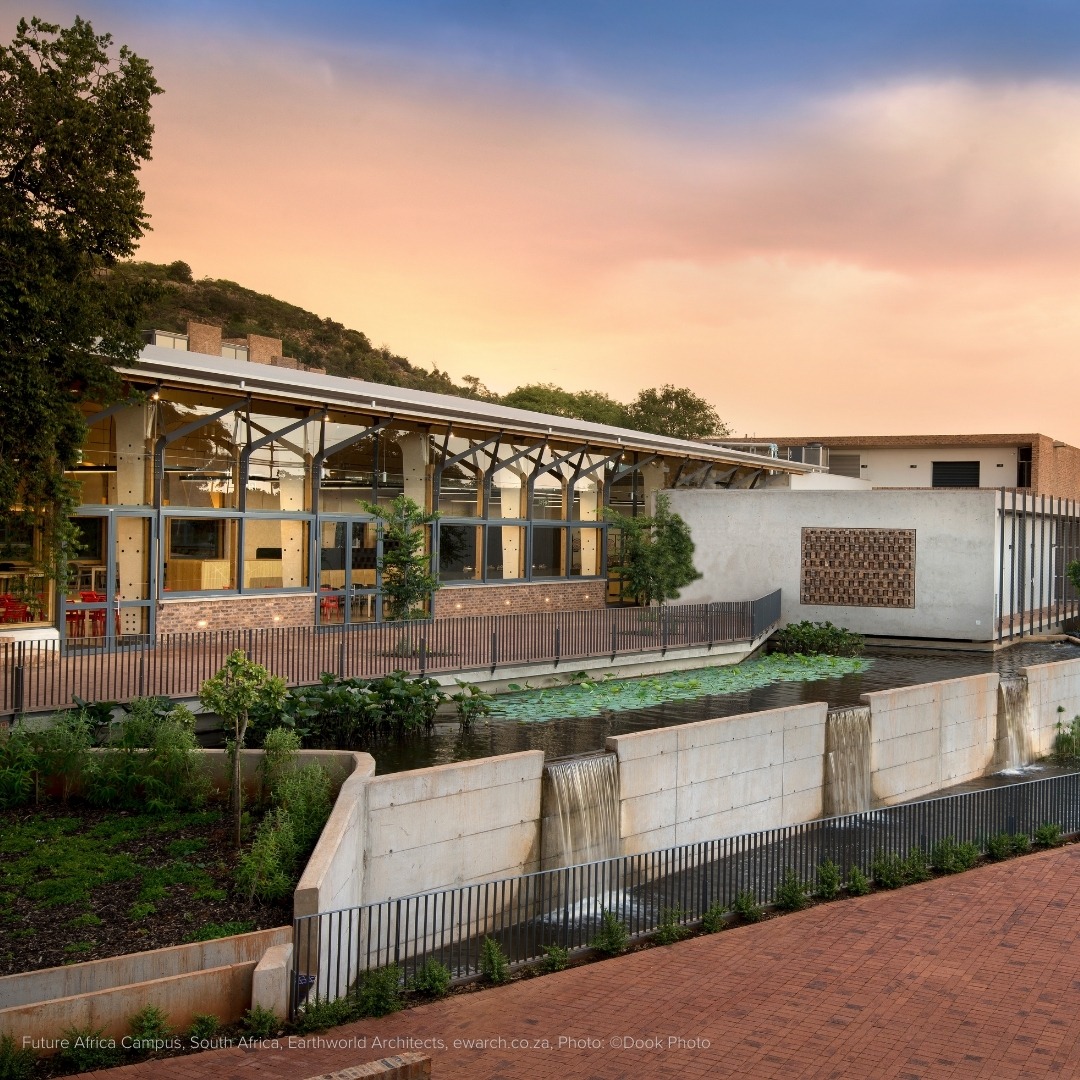
The “Future Africa Campus” cafeteria is not just a building, it is a symbol of innovation, collaboration and sustainable development. Designed by Earthworld, it is an inspiring center for interdisciplinary research, pushing the boundaries of architectural design and construction in Africa.
🔥 ARCHICAD VIETNAM – the subordinate unit of GreenDS – an official partner of Graphisoft – since 2016.
Contact us:
- Hotline: +84 903 877 966
- Email: info@greends.com.vn
- Website: greends.com.vn
